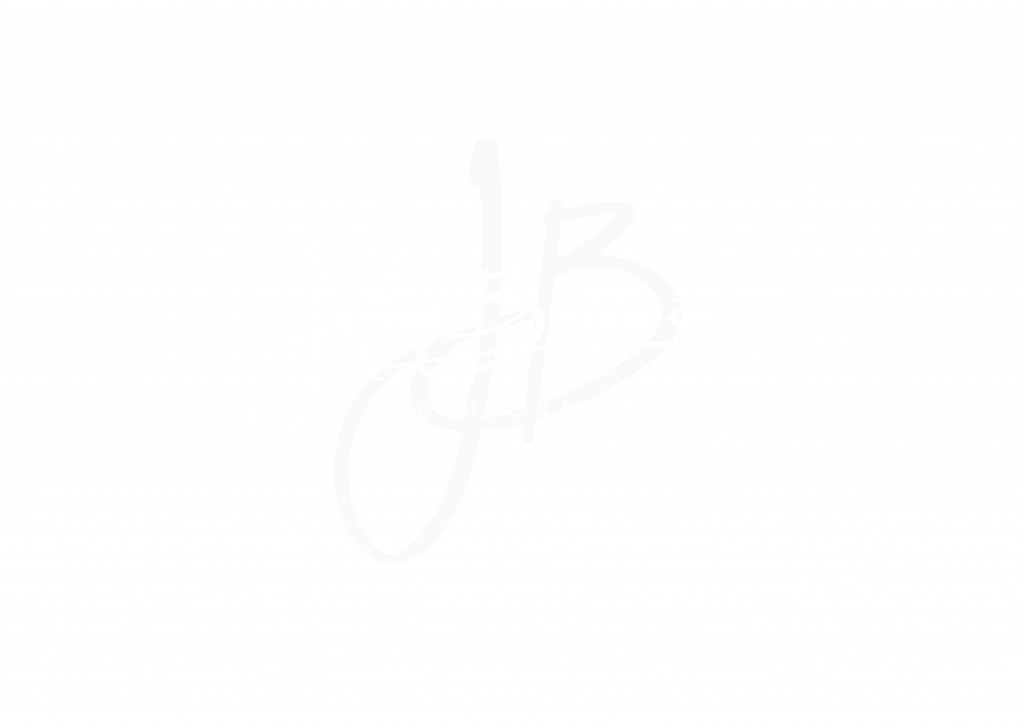


Listing Courtesy of: Coeur D'Alene MLS / Windermere/Manito LLC / Alison Roberts
4181 W Woodhaven Loop Coeur D'Alene, ID 83814
Pending (132 Days)
$995,000

MLS #:
24-6299
24-6299
Taxes
$3,618(2023)
$3,618(2023)
Lot Size
6,970 SQFT
6,970 SQFT
Type
Single-Family Home
Single-Family Home
Year Built
2006
2006
Style
Craftsman
Craftsman
Views
Neighborhood, Territorial, Mountain(s)
Neighborhood, Territorial, Mountain(s)
School District
Cda - 271
Cda - 271
County
Kootenai County
Kootenai County
Community
Mill River
Mill River
Listed By
Alison Roberts, Windermere/Manito LLC
Source
Coeur D'Alene MLS
Last checked Nov 7 2024 at 12:23 AM GMT+0000
Coeur D'Alene MLS
Last checked Nov 7 2024 at 12:23 AM GMT+0000
Bathroom Details
Interior Features
- Mini-Split A/C
- Washer Hookup
- Smart Thermostat
- High Speed Internet
- Gas Fireplace
- Dsl Available
- Dryer Hookup - Gas
- Dryer Hookup - Elec
- Central Air
- Cable Tv
- Cable Internet Available
Kitchen
- Kitchen Island
- Granite Counter
Subdivision
- Mill River
Lot Information
- Southern Exposure
- Open Lot
- Level
Property Features
- Fireplace: Gas Fireplace
- Foundation: Concrete Perimeter
Heating and Cooling
- Furnace
- Heat Pump
- Forced Air
- Natural Gas
- Central Air
Flooring
- Carpet
- Laminate
- Tile
- Wood
Exterior Features
- Lawn
- Sprinkler System - Front
- Sidewalks
- Satellite Dish
- Rain Gutters
- Paved Parking
- Open Patio
- Lighting
- Landscaping
- Fencing - Partial
- Covered Porch
- Roof: Composition
Utility Information
- Sewer: Public Sewer
- Fuel: Gas
- Energy: Appliances
Garage
- Det Garage
Living Area
- 3,224 sqft
Location
Estimated Monthly Mortgage Payment
*Based on Fixed Interest Rate withe a 30 year term, principal and interest only
Listing price
Down payment
%
Interest rate
%Mortgage calculator estimates are provided by Windermere Real Estate and are intended for information use only. Your payments may be higher or lower and all loans are subject to credit approval.
Disclaimer: IDX information is provided by the Coeur d’Alene Multiple Listing Service exclusively for consumers’ personal, non-commercial use, that it may not be used for any purpose other than to identify prospective properties consumers may be interested in purchasing. Data is deemed reliable but is not guaranteed accurate by the MLS. Data last updated: 11/6/24 16:23




Description