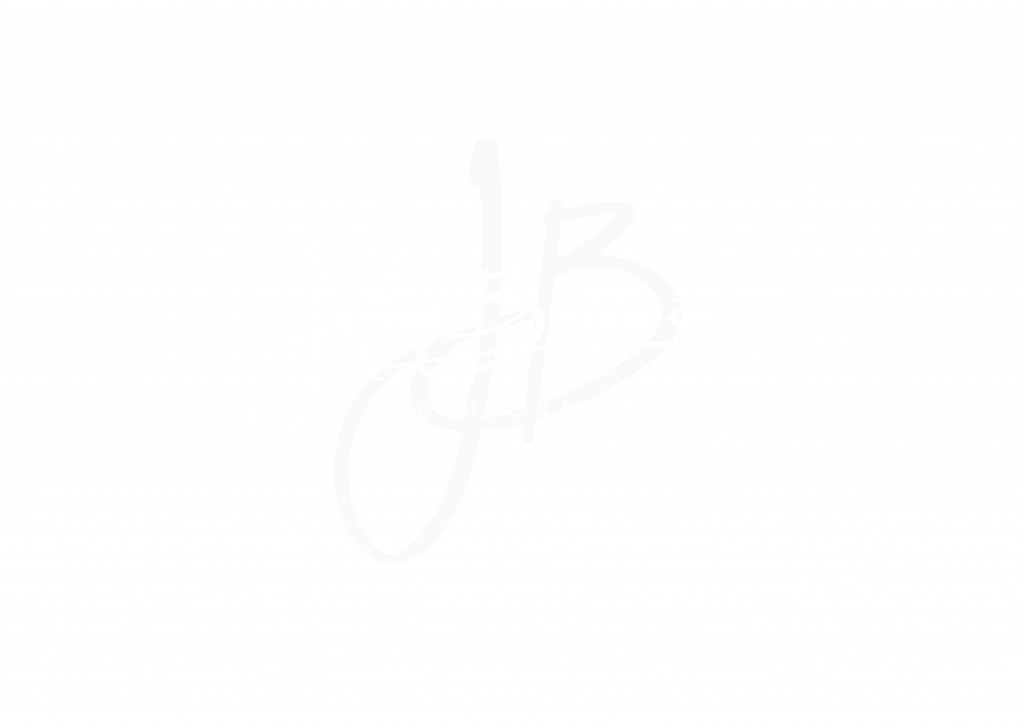


Listing Courtesy of: Spokane MLS / Windermere Manito LLC / Joe Lanet
1522 E Marilyn Cir Deer Park, WA 99006
Active (24 Days)
$499,900
OPEN HOUSE TIMES
-
OPENSun, Aug 1711:00 am - 2:00 pm
Description
This stunning 5 BR, 3BA residence boasts nearly2,300 sq ft of luxurious living space. No detail was spared when incorporating top-of-the-line features like a stainless steel refrigerator, vinyl fence, and exquisite built-ins throughout, including every bedroom closet. The kitchen is a true showstopper, featuring sleek quartz counters and soft-close cabinetry that add a touch of sophistication to the space. Enjoy the convenience of a tankless hot water system, providing 'on-demand' hot water, paired with the warmth of a recessed fireplace controlled by remote. Beautiful interior features LVP flooring, bay windows, and soaring cathedral ceilings. Step out onto one of the two decks and take in the serene surroundings. Located just twenty minutes from downtown Spokane, Deer Park offers the perfect blend of suburban charm and rural tranquility. Explore the town's many parks, tee off at the18-hole golf course, and experience the growing business community. Make this beautiful home yours today.
MLS #:
202521145
202521145
Lot Size
6,970 SQFT
6,970 SQFT
Type
Single-Family Home
Single-Family Home
Year Built
2021
2021
Style
Split Entry
Split Entry
School District
Deer Park
Deer Park
County
Spokane County
Spokane County
Listed By
Joe Lanet, Windermere Manito LLC
Source
Spokane MLS
Last checked Aug 17 2025 at 4:16 AM GMT+0000
Spokane MLS
Last checked Aug 17 2025 at 4:16 AM GMT+0000
Bathroom Details
Interior Features
- Pantry
- Kitchen Island
- Cathedral Ceiling(s)
- Windows Vinyl
- Multi Pn Wn
Kitchen
- Tankless Water Heater
- Free-Standing Range
- Dishwasher
- Refrigerator
- Disposal
- Microwave
Lot Information
- Fenced Yard
- Sprinkler - Automatic
- Level
- Cul-De-Sac
Heating and Cooling
- Natural Gas
- Forced Air
- Central Air
Basement Information
- Slab
- None
Exterior Features
- Roof: Composition
School Information
- Elementary School: Arcadia
- Middle School: Deer Park
- High School: Deer Park
Parking
- Attached
- Underground
- Slab
- Garage Door Opener
- Off Site
Living Area
- 2,238 sqft
Estimated Monthly Mortgage Payment
*Based on Fixed Interest Rate withe a 30 year term, principal and interest only
Listing price
Down payment
%
Interest rate
%Mortgage calculator estimates are provided by Windermere Real Estate and are intended for information use only. Your payments may be higher or lower and all loans are subject to credit approval.
Disclaimer: © 2022 Spokane Association of Realtors, All Rights Reserved. Information Deemed Reliable But Not Guaranteed. Use of these search facilities other than by a consumer seeking to purchase or lease real estate is prohibited.




