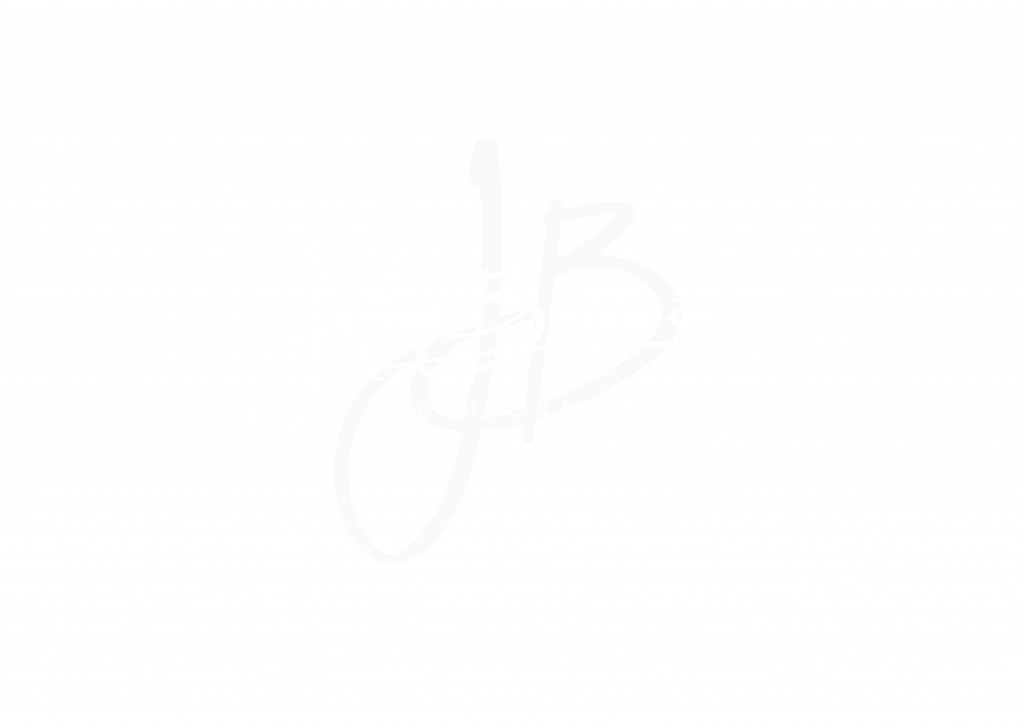
Listing Courtesy of: Spokane MLS / Windermere/Manito LLC / Roy Mortlock
7525 W Ridgeway Rd Deer Park, WA 99006
Sold (12 Days)
$675,000
MLS #:
202510155
202510155
Taxes
$5,904
$5,904
Lot Size
8.92 acres
8.92 acres
Type
Single-Family Home
Single-Family Home
Year Built
2005
2005
Style
One Story
One Story
Views
Mountain(s)
Mountain(s)
School District
Deer Park
Deer Park
County
Spokane County
Spokane County
Listed By
Roy Mortlock, Windermere/Manito LLC
Bought with
Donna Henry, Keller Williams Spokane Main
Donna Henry, Keller Williams Spokane Main
Source
Spokane MLS
Last checked Mar 13 2025 at 5:11 PM GMT+0000
Spokane MLS
Last checked Mar 13 2025 at 5:11 PM GMT+0000
Bathroom Details
Interior Features
- Vinyl
- Cathedral Ceiling(s)
- Utility Room
Kitchen
- Microwave
- Disposal
- Refrigerator
- Dishwasher
- Built-In Range/Oven
Lot Information
- Garden
- Horses Allowed
- Fencing
- Oversized Lot
- Corner Lot
- Level
- Sprinkler - Automatic
- Cross Fncd
- Views
Property Features
- Fireplace: Gas
Heating and Cooling
- Prog. Therm.
- Hot Water
- Forced Air
- Gas Hot Air Furnace
- Central Air
Basement Information
- Finished
- Full
Exterior Features
- Horse Barn
- Shed(s)
- Workshop
- Roof: Composition Shingle
School Information
- Elementary School: Arcadia
- Middle School: Deer Park
- High School: Deer Park
Parking
- Oversized
- Off Site
- Garage Door Opener
- Workshop In Garage
- Attached
Living Area
- 3,768 sqft
Disclaimer: © 2022 Spokane Association of Realtors, All Rights Reserved. Information Deemed Reliable But Not Guaranteed. Use of these search facilities other than by a consumer seeking to purchase or lease real estate is prohibited.




