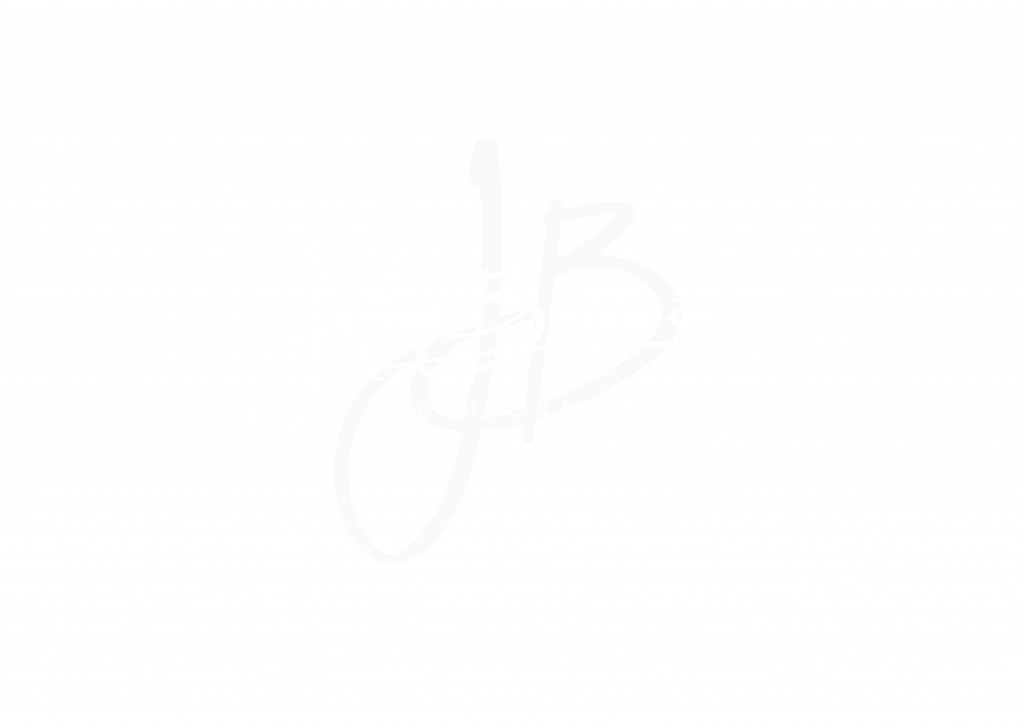


Listing Courtesy of: Spokane MLS / Windermere/Manito LLC / Jed Maclaurin
4043 Gardenspot Rd Loon Lake, WA 99148
Active (69 Days)
$1,000,000
MLS #:
202422122
202422122
Taxes
$3,074
$3,074
Lot Size
10 acres
10 acres
Type
Single-Family Home
Single-Family Home
Year Built
2016
2016
Style
One and a Half Story
One and a Half Story
Views
Territorial, Mountain(s)
Territorial, Mountain(s)
School District
Loon Lake
Loon Lake
County
Stevens County
Stevens County
Listed By
Jed Maclaurin, Windermere/Manito LLC
Source
Spokane MLS
Last checked Nov 7 2024 at 12:36 AM GMT+0000
Spokane MLS
Last checked Nov 7 2024 at 12:36 AM GMT+0000
Bathroom Details
Interior Features
- In-Law Floorplan
- Vinyl
- Window Bay Bow
- Natural Woodwork
- Cathedral Ceiling(s)
- Utility Room
Kitchen
- Hrd Surface Counters
- Dryer
- Washer
- Pantry
- Microwave
- Refrigerator
- Dishwasher
- Double Oven
- Gas Range
- Free-Standing Range
Subdivision
- Loon Lake
Lot Information
- Orchard(s)
- Garden
- Horses Allowed
- Treed
- Fenced Yard
- Fencing
- Views
Heating and Cooling
- Propane
- Heat Pump
- Forced Air
- Electric
- Central Air
Basement Information
- Slab
- Crawl Space
Exterior Features
- Guest House
- See Remarks
- Shed(s)
- Barn(s)
- Workshop
- Roof: Metal
School Information
- Elementary School: Loon Lake
- Middle School: Deer Park
- High School: Deer Park
Parking
- Off Site
- Rv Parking
- Carport
- Detached
Stories
- 2
Living Area
- 4,767 sqft
Listing Brokerage Notes
Buyer Brokerage Compensation: 2.5%
*Details provided by the brokerage, not MLS (Multiple Listing Service). Buyer's Brokerage Compensation not binding unless confirmed by separate agreement among applicable parties.
Location
Estimated Monthly Mortgage Payment
*Based on Fixed Interest Rate withe a 30 year term, principal and interest only
Listing price
Down payment
%
Interest rate
%Mortgage calculator estimates are provided by Windermere Real Estate and are intended for information use only. Your payments may be higher or lower and all loans are subject to credit approval.
Disclaimer: © 2022 Spokane Association of Realtors, All Rights Reserved. Information Deemed Reliable But Not Guaranteed. Use of these search facilities other than by a consumer seeking to purchase or lease real estate is prohibited.





Description