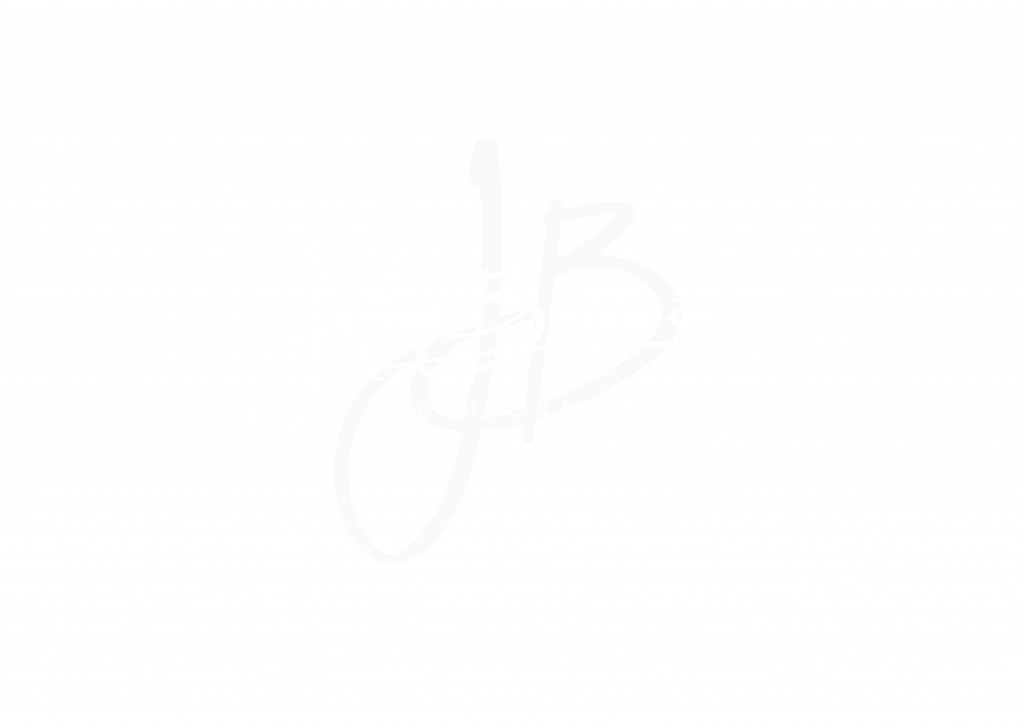


Listing Courtesy of: Spokane MLS / Windermere/Manito LLC / Kathi Pate
1504 S Skipworth Rd Spokane, WA 99206
Active (4 Days)
$462,000
MLS #:
202521134
202521134
Lot Size
8,265 SQFT
8,265 SQFT
Type
Single-Family Home
Single-Family Home
Year Built
1993
1993
Style
Calif Split
Calif Split
School District
Central Valley
Central Valley
County
Spokane County
Spokane County
Listed By
Kathi Pate, Windermere/Manito LLC
Source
Spokane MLS
Last checked Jul 27 2025 at 6:04 PM GMT+0000
Spokane MLS
Last checked Jul 27 2025 at 6:04 PM GMT+0000
Bathroom Details
Interior Features
- Pantry
- Kitchen Island
- Cathedral Ceiling(s)
- Windows Vinyl
- In-Law Floorplan
Kitchen
- Water Softener
- Range
- Dishwasher
- Refrigerator
- Disposal
- Trash Compactor
- Microwave
Lot Information
- Fenced Yard
- Sprinkler - Automatic
- Level
- City Bus (W/In 6 Blks)
Heating and Cooling
- Natural Gas
- Forced Air
- Central Air
Basement Information
- Partial
- Finished
- Daylight
- Walk-Out Access
Exterior Features
- Roof: Composition
School Information
- Elementary School: Bowdish
- Middle School: University
- High School: University
Parking
- Attached
- Off Site
Living Area
- 2,112 sqft
Location
Estimated Monthly Mortgage Payment
*Based on Fixed Interest Rate withe a 30 year term, principal and interest only
Listing price
Down payment
%
Interest rate
%Mortgage calculator estimates are provided by Windermere Real Estate and are intended for information use only. Your payments may be higher or lower and all loans are subject to credit approval.
Disclaimer: © 2022 Spokane Association of Realtors, All Rights Reserved. Information Deemed Reliable But Not Guaranteed. Use of these search facilities other than by a consumer seeking to purchase or lease real estate is prohibited.





Description