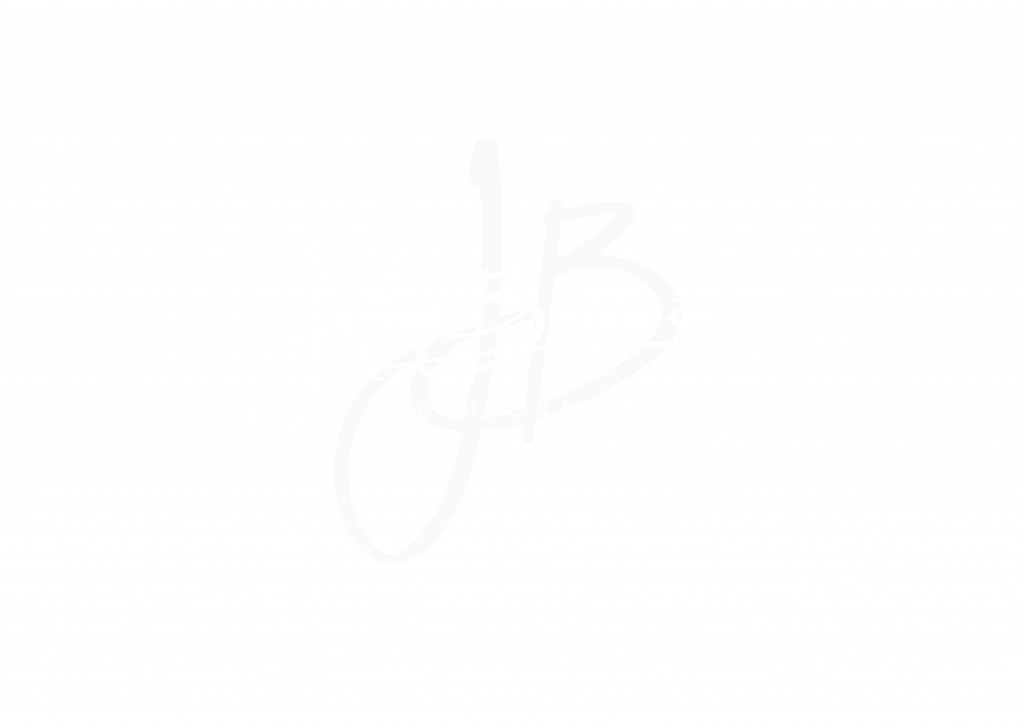


Listing Courtesy of: Spokane MLS / Windermere/Manito LLC / Jed Maclaurin
2111 E 34th Ave Spokane, WA 99203
Pending (43 Days)
$750,000
MLS #:
202518281
202518281
Taxes
$4,768
$4,768
Lot Size
10,425 SQFT
10,425 SQFT
Type
Single-Family Home
Single-Family Home
Year Built
1963
1963
Style
One Story
One Story
School District
Spokane Dist 81
Spokane Dist 81
County
Spokane County
Spokane County
Listed By
Jed Maclaurin, Windermere/Manito LLC
Source
Spokane MLS
Last checked Jul 27 2025 at 10:29 AM GMT+0000
Spokane MLS
Last checked Jul 27 2025 at 10:29 AM GMT+0000
Bathroom Details
Interior Features
- Cathedral Ceiling(s)
- Natural Woodwork
- Windows Vinyl
- Multi Pn Wn
- In-Law Floorplan
Kitchen
- Free-Standing Range
- Dishwasher
- Refrigerator
- Disposal
- Microwave
- Washer
- Dryer
Lot Information
- Fenced Yard
- Secluded
- Garden
Property Features
- Fireplace: Masonry
- Fireplace: Woodburning Fireplce
Heating and Cooling
- Natural Gas
- Baseboard
- Hot Water
- Radiant Floor
Basement Information
- Full
- Finished
- Daylight
- Rec/Family Area
- Laundry
- Walk-Out Access
- Workshop
Exterior Features
- Shed(s)
- Roof: Composition
School Information
- Elementary School: Hamblen
- Middle School: Sacajawea
- High School: Ferris
Parking
- Attached
- Workshop In Garage
- Garage Door Opener
- Off Site
Stories
- 1
Living Area
- 3,120 sqft
Location
Estimated Monthly Mortgage Payment
*Based on Fixed Interest Rate withe a 30 year term, principal and interest only
Listing price
Down payment
%
Interest rate
%Mortgage calculator estimates are provided by Windermere Real Estate and are intended for information use only. Your payments may be higher or lower and all loans are subject to credit approval.
Disclaimer: © 2022 Spokane Association of Realtors, All Rights Reserved. Information Deemed Reliable But Not Guaranteed. Use of these search facilities other than by a consumer seeking to purchase or lease real estate is prohibited.





Description