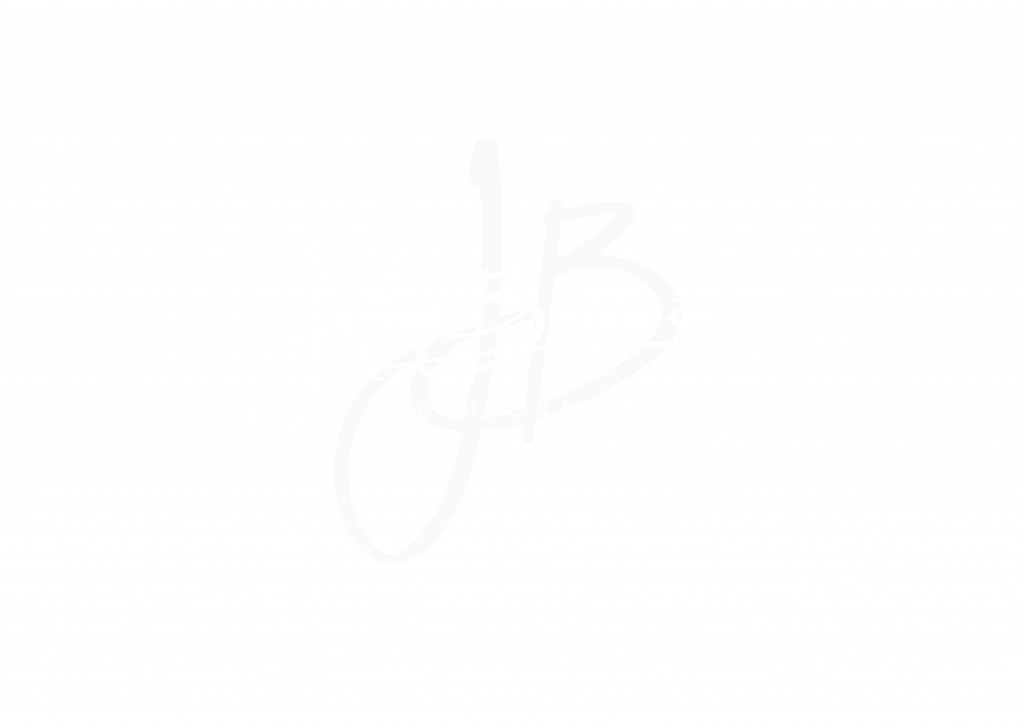


Listing Courtesy of: Spokane MLS / Windermere Manito LLC / Mary Frances Gence
2118 N Hemlock St Spokane, WA 99205
Active (153 Days)
$450,000 (USD)
MLS #:
202520899
202520899
Taxes
$3,200
$3,200
Lot Size
7,150 SQFT
7,150 SQFT
Type
Single-Family Home
Single-Family Home
Year Built
1946
1946
Style
One Story
One Story
School District
Spokane Dist 81
Spokane Dist 81
County
Spokane County
Spokane County
Listed By
Mary Frances Gence, Windermere Manito LLC
Source
Spokane MLS
Last checked Dec 21 2025 at 2:44 AM GMT+0000
Spokane MLS
Last checked Dec 21 2025 at 2:44 AM GMT+0000
Bathroom Details
Interior Features
- Multi Pn Wn
- Windows Vinyl
Kitchen
- Disposal
- Dryer
- Washer
- Free-Standing Range
- Dishwasher
- Refrigerator
- Gas Range
- Hard Surface Counters
Subdivision
- Petet
Lot Information
- Level
- Treed
- Corner Lot
- Fenced Yard
- Sprinkler - Automatic
- Oversized Lot
Property Features
- Fireplace: Gas
- Fireplace: Masonry
- Fireplace: Woodburning Fireplce
Heating and Cooling
- Forced Air
- Natural Gas
- Central Air
Basement Information
- Full
- Ri Bath
- Ri Bdrm
- Rec/Family Area
- Laundry
- Partially Finished
Exterior Features
- Roof: Composition
School Information
- Elementary School: Audubon
- Middle School: Glover
- High School: North Central
Parking
- Detached
- Off Site
Living Area
- 2,230 sqft
Estimated Monthly Mortgage Payment
*Based on Fixed Interest Rate withe a 30 year term, principal and interest only
Listing price
Down payment
%
Interest rate
%Mortgage calculator estimates are provided by Windermere Real Estate and are intended for information use only. Your payments may be higher or lower and all loans are subject to credit approval.
Disclaimer: © 2022 Spokane Association of Realtors, All Rights Reserved. Information Deemed Reliable But Not Guaranteed. Use of these search facilities other than by a consumer seeking to purchase or lease real estate is prohibited.





Description