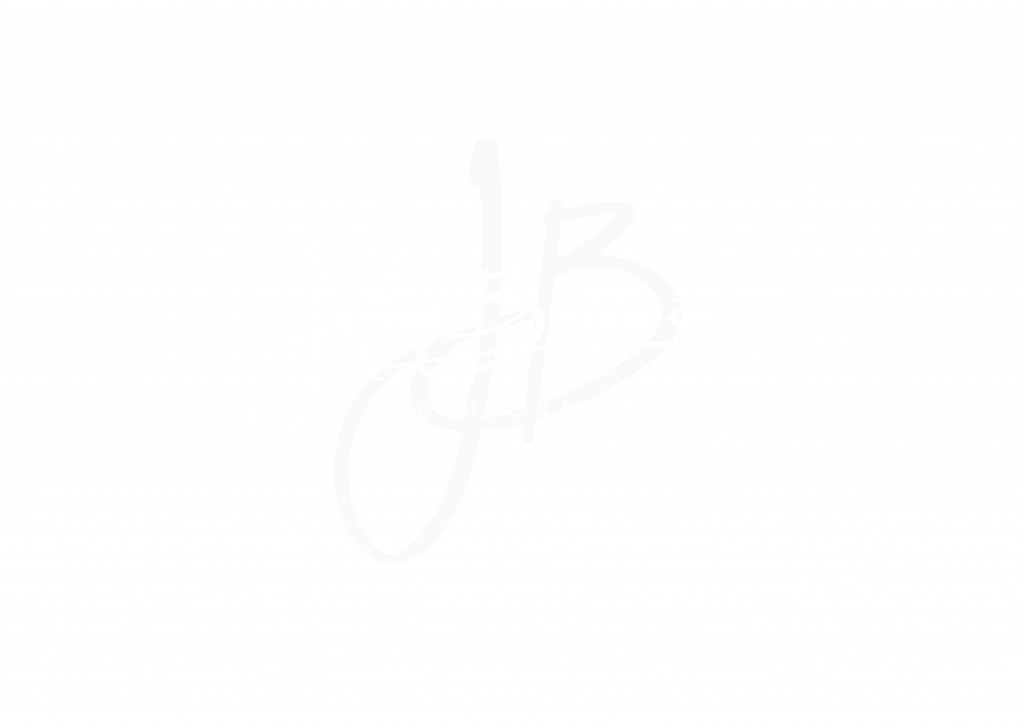


Listing Courtesy of: Spokane MLS / Windermere Manito LLC / Kathi Pate
3832 S Cook St Spokane, WA 99223
Active (124 Days)
$445,000 (USD)
MLS #:
202520166
202520166
Taxes
$3,762
$3,762
Lot Size
8,704 SQFT
8,704 SQFT
Type
Single-Family Home
Single-Family Home
Year Built
1976
1976
Style
Split Entry
Split Entry
School District
Spokane Dist 81
Spokane Dist 81
County
Spokane County
Spokane County
Listed By
Kathi Pate, Windermere Manito LLC
Source
Spokane MLS
Last checked Nov 9 2025 at 8:04 PM GMT+0000
Spokane MLS
Last checked Nov 9 2025 at 8:04 PM GMT+0000
Bathroom Details
Interior Features
- Cathedral Ceiling(s)
- Pantry
- Hot Water
Kitchen
- Dryer
- Washer
- Free-Standing Range
- Dishwasher
- Refrigerator
Lot Information
- Corner Lot
- Fenced Yard
Property Features
- Fireplace: Gas
Heating and Cooling
- Forced Air
- Solar
- Natural Gas
- Central Air
Basement Information
- Partial
- Rec/Family Area
Exterior Features
- Stge Shd
- Roof: Composition
School Information
- Elementary School: Hamblen
- Middle School: Peperzak
- High School: Ferris
Parking
- Attached
- Off Site
- Underground
Living Area
- 2,186 sqft
Estimated Monthly Mortgage Payment
*Based on Fixed Interest Rate withe a 30 year term, principal and interest only
Listing price
Down payment
%
Interest rate
%Mortgage calculator estimates are provided by Windermere Real Estate and are intended for information use only. Your payments may be higher or lower and all loans are subject to credit approval.
Disclaimer: © 2022 Spokane Association of Realtors, All Rights Reserved. Information Deemed Reliable But Not Guaranteed. Use of these search facilities other than by a consumer seeking to purchase or lease real estate is prohibited.





Description