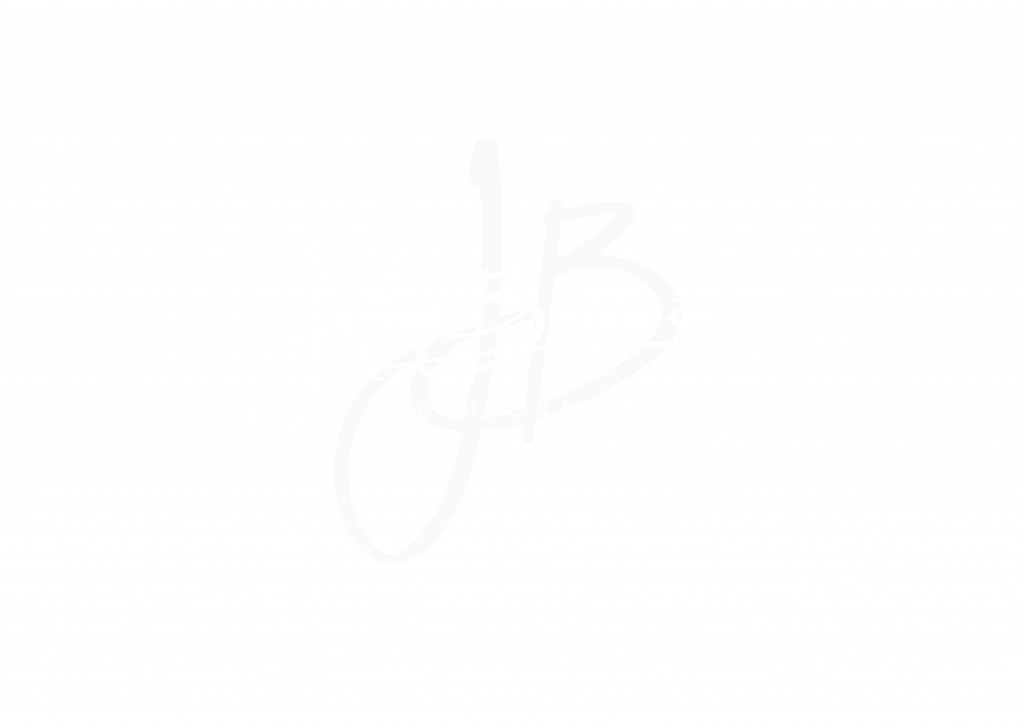


Listing Courtesy of: Spokane MLS / Windermere Manito LLC / Maria Walker
4110 S Carillon Pl Spokane, WA 99223
Pending (26 Days)
$475,000
MLS #:
202520978
202520978
Taxes
$3,794
$3,794
Lot Size
4,275 SQFT
4,275 SQFT
Type
Single-Family Home
Single-Family Home
Year Built
2001
2001
Style
One Story
One Story
Views
Park/Greenbelt, Territorial
Park/Greenbelt, Territorial
School District
Spokane Dist 81
Spokane Dist 81
County
Spokane County
Spokane County
Listed By
Maria Walker, Windermere Manito LLC
Source
Spokane MLS
Last checked Aug 17 2025 at 10:56 AM GMT+0000
Spokane MLS
Last checked Aug 17 2025 at 10:56 AM GMT+0000
Bathroom Details
Interior Features
- Pantry
- Cathedral Ceiling(s)
- Natural Woodwork
- Windows Vinyl
- Multi Pn Wn
Kitchen
- Free-Standing Range
- Gas Range
- Dishwasher
- Refrigerator
- Disposal
- Microwave
- Hard Surface Counters
Subdivision
- Carillon Place
Lot Information
- Cross Fncd
- Sprinkler - Automatic
- Level
- Secluded
- Cul-De-Sac
- Plan Unit Dev
Property Features
- Fireplace: Gas
Heating and Cooling
- Natural Gas
- Forced Air
- See Remarks
- Central Air
- Other
Exterior Features
- Roof: Composition
- Roof: See Remarks
School Information
- Elementary School: Adams
- Middle School: Chase
- High School: Ferris
Parking
- Attached
- Garage Door Opener
Stories
- 1
Living Area
- 1,299 sqft
Estimated Monthly Mortgage Payment
*Based on Fixed Interest Rate withe a 30 year term, principal and interest only
Listing price
Down payment
%
Interest rate
%Mortgage calculator estimates are provided by Windermere Real Estate and are intended for information use only. Your payments may be higher or lower and all loans are subject to credit approval.
Disclaimer: © 2022 Spokane Association of Realtors, All Rights Reserved. Information Deemed Reliable But Not Guaranteed. Use of these search facilities other than by a consumer seeking to purchase or lease real estate is prohibited.





Description