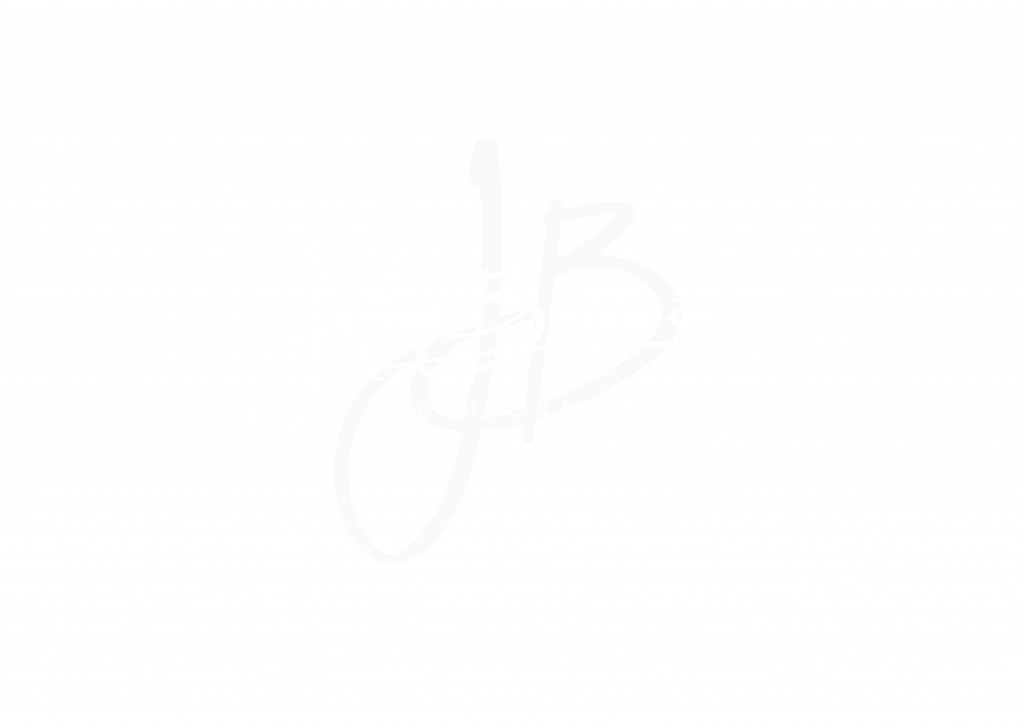


Listing Courtesy of: Spokane MLS / Windermere/Manito LLC / Maria Walker
4508 N Hawthorne St Spokane, WA 99205
Active (7 Days)
$365,000
MLS #:
202521065
202521065
Taxes
$2,767
$2,767
Lot Size
6,200 SQFT
6,200 SQFT
Type
Single-Family Home
Single-Family Home
Year Built
1940
1940
Style
One Story
One Story
School District
Spokane Dist 81
Spokane Dist 81
County
Spokane County
Spokane County
Listed By
Maria Walker, Windermere/Manito LLC
Source
Spokane MLS
Last checked Jul 29 2025 at 7:24 AM GMT+0000
Spokane MLS
Last checked Jul 29 2025 at 7:24 AM GMT+0000
Bathroom Details
Interior Features
- Natural Woodwork
- Windows Vinyl
- Multi Pn Wn
Kitchen
- Free-Standing Range
- Dishwasher
- Refrigerator
Subdivision
- Monroe Park
Lot Information
- Sprinkler - Automatic
- Level
Property Features
- Fireplace: Masonry
- Fireplace: Woodburning Fireplce
Heating and Cooling
- Natural Gas
- Forced Air
- See Remarks
- Central Air
- Other
Basement Information
- Full
- Finished
- Ri Bdrm
- Ri Bath
- Rec/Family Area
- Laundry
- See Remarks
Exterior Features
- Roof: Composition
School Information
- Elementary School: Willard
- Middle School: Glover
- High School: Shadle Park
Parking
- Detached
- Garage Door Opener
- Alley Access
Stories
- 1
Living Area
- 1,600 sqft
Location
Estimated Monthly Mortgage Payment
*Based on Fixed Interest Rate withe a 30 year term, principal and interest only
Listing price
Down payment
%
Interest rate
%Mortgage calculator estimates are provided by Windermere Real Estate and are intended for information use only. Your payments may be higher or lower and all loans are subject to credit approval.
Disclaimer: © 2022 Spokane Association of Realtors, All Rights Reserved. Information Deemed Reliable But Not Guaranteed. Use of these search facilities other than by a consumer seeking to purchase or lease real estate is prohibited.





Description