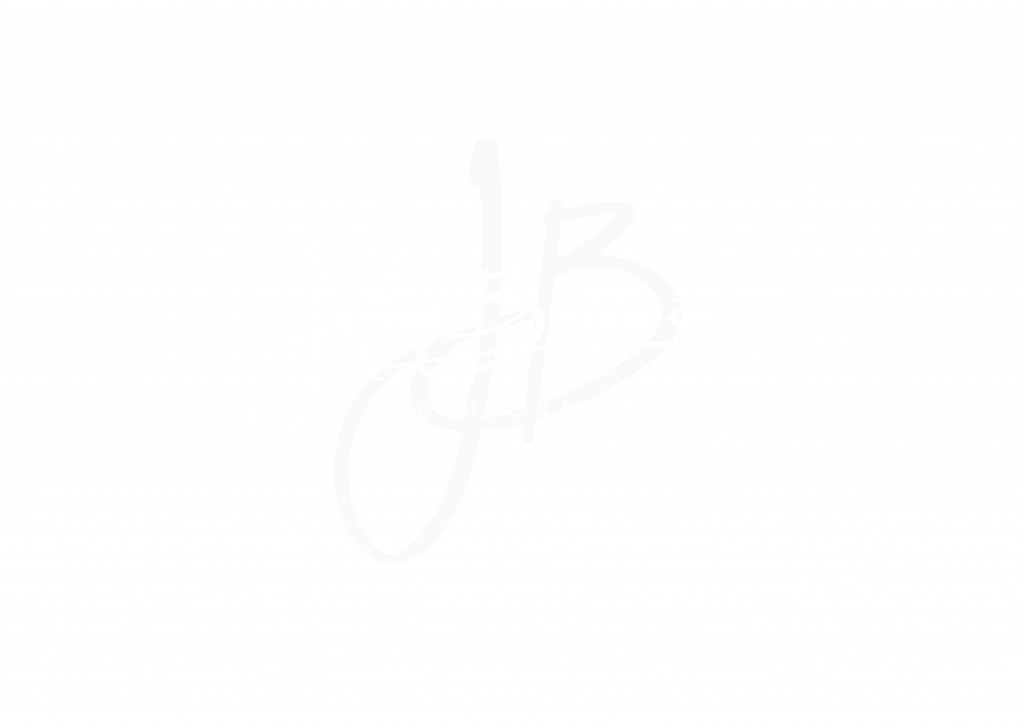


Listing Courtesy of: Spokane MLS / Windermere Manito LLC / Gayle Terry
629 W 17th Ave Spokane, WA 99203
Active (4 Days)
$970,000
MLS #:
202522349
202522349
Taxes
$7,416
$7,416
Lot Size
5,920 SQFT
5,920 SQFT
Type
Single-Family Home
Single-Family Home
Year Built
1930
1930
Style
Two Story
Two Story
School District
Spokane Dist 81
Spokane Dist 81
County
Spokane County
Spokane County
Listed By
Gayle Terry, Windermere Manito LLC
Source
Spokane MLS
Last checked Aug 16 2025 at 6:06 PM GMT+0000
Spokane MLS
Last checked Aug 16 2025 at 6:06 PM GMT+0000
Bathroom Details
Interior Features
- Hot Water
- Kitchen Island
- Natural Woodwork
Kitchen
- Free-Standing Range
- Gas Range
- Dishwasher
- Refrigerator
- Microwave
- Washer
- Dryer
Lot Information
- Fenced Yard
- Treed
- Corner Lot
Property Features
- Fireplace: Woodburning Fireplce
Heating and Cooling
- Natural Gas
- Forced Air
- Radiant Floor
- Central Air
Basement Information
- Partial
- Laundry
Exterior Features
- Roof: Composition
School Information
- Elementary School: Roosevelt
- Middle School: Sac
- High School: Lewis & Clark
Parking
- Attached
- Underground
- Garage Door Opener
- Off Site
Living Area
- 3,338 sqft
Estimated Monthly Mortgage Payment
*Based on Fixed Interest Rate withe a 30 year term, principal and interest only
Listing price
Down payment
%
Interest rate
%Mortgage calculator estimates are provided by Windermere Real Estate and are intended for information use only. Your payments may be higher or lower and all loans are subject to credit approval.
Disclaimer: © 2022 Spokane Association of Realtors, All Rights Reserved. Information Deemed Reliable But Not Guaranteed. Use of these search facilities other than by a consumer seeking to purchase or lease real estate is prohibited.





Description