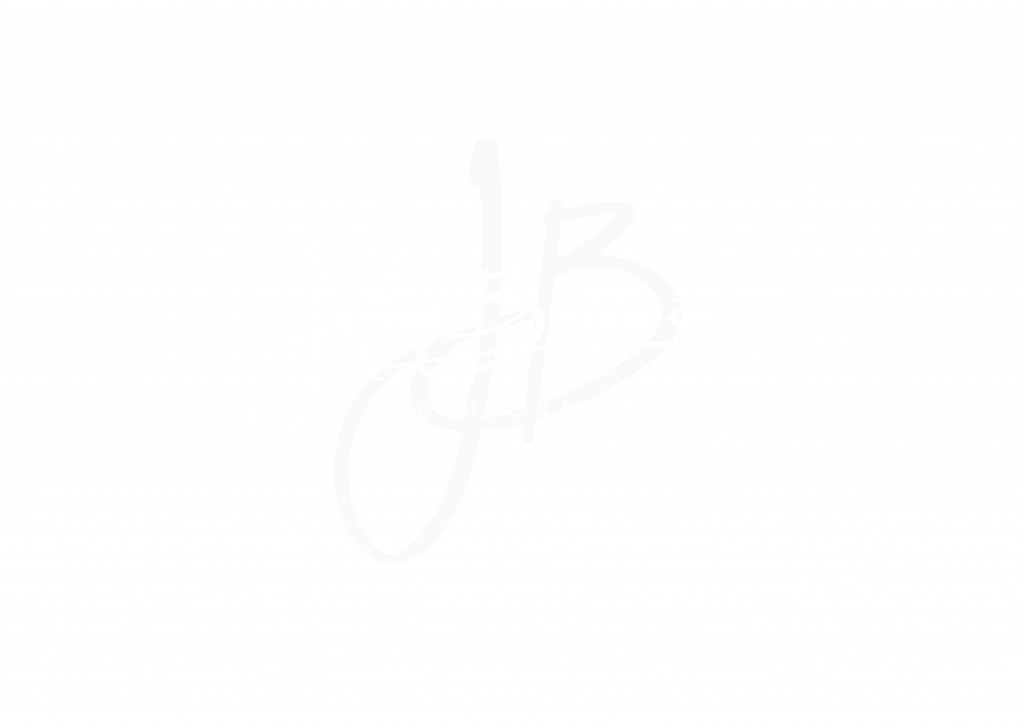


Listing Courtesy of: Spokane MLS / Windermere/Manito LLC / Suzy Dix
7217 E Stoneman Rd Spokane, WA 99217
Active (34 Days)
$2,500,000
MLS #:
202423957
202423957
Lot Size
10.18 acres
10.18 acres
Type
Single-Family Home
Single-Family Home
Year Built
2013
2013
Style
One and a Half Story
One and a Half Story
Views
Mountain(s), Territorial
Mountain(s), Territorial
School District
Mead
Mead
County
Spokane County
Spokane County
Listed By
Suzy Dix, Windermere/Manito LLC
Source
Spokane MLS
Last checked Nov 7 2024 at 12:01 AM GMT+0000
Spokane MLS
Last checked Nov 7 2024 at 12:01 AM GMT+0000
Bathroom Details
Interior Features
- Utility Room
- Wood Floor
- Natural Woodwork
- Vinyl
- Multi Pn Wn
Kitchen
- Gas Range
- Double Oven
- Dishwasher
- Refrigerator
- Disposal
Lot Information
- Views
- Sprinkler Automatic
- Treed
- Level
- Open Lot
- Cc & R
- Fencing
- Surveyed
- Horses Allowed
- Garden
- Orchard(s)
Heating and Cooling
- Gas Hot Air Furnace
- Forced Air
- Radiant Floor
- Prog. Therm.
- Hi Eff Furn (>90%)
- Central Air
Basement Information
- Slab
Exterior Features
- Workshop
- Shed(s)
- See Remarks
- Roof: Composition Shingle
School Information
- Elementary School: Creekside
- Middle School: Mountainside
- High School: Mt Spokane
Parking
- Attached
- Slab/Strip
- Rv Parking
- Garage Door Opener
- Off Site
- Oversized
- Electric Vehicle Charging Station(s)
Stories
- 2
Living Area
- 5,505 sqft
Listing Brokerage Notes
Buyer Brokerage Compensation: 3%
*Details provided by the brokerage, not MLS (Multiple Listing Service). Buyer's Brokerage Compensation not binding unless confirmed by separate agreement among applicable parties.
Location
Estimated Monthly Mortgage Payment
*Based on Fixed Interest Rate withe a 30 year term, principal and interest only
Listing price
Down payment
%
Interest rate
%Mortgage calculator estimates are provided by Windermere Real Estate and are intended for information use only. Your payments may be higher or lower and all loans are subject to credit approval.
Disclaimer: © 2022 Spokane Association of Realtors, All Rights Reserved. Information Deemed Reliable But Not Guaranteed. Use of these search facilities other than by a consumer seeking to purchase or lease real estate is prohibited.






Description