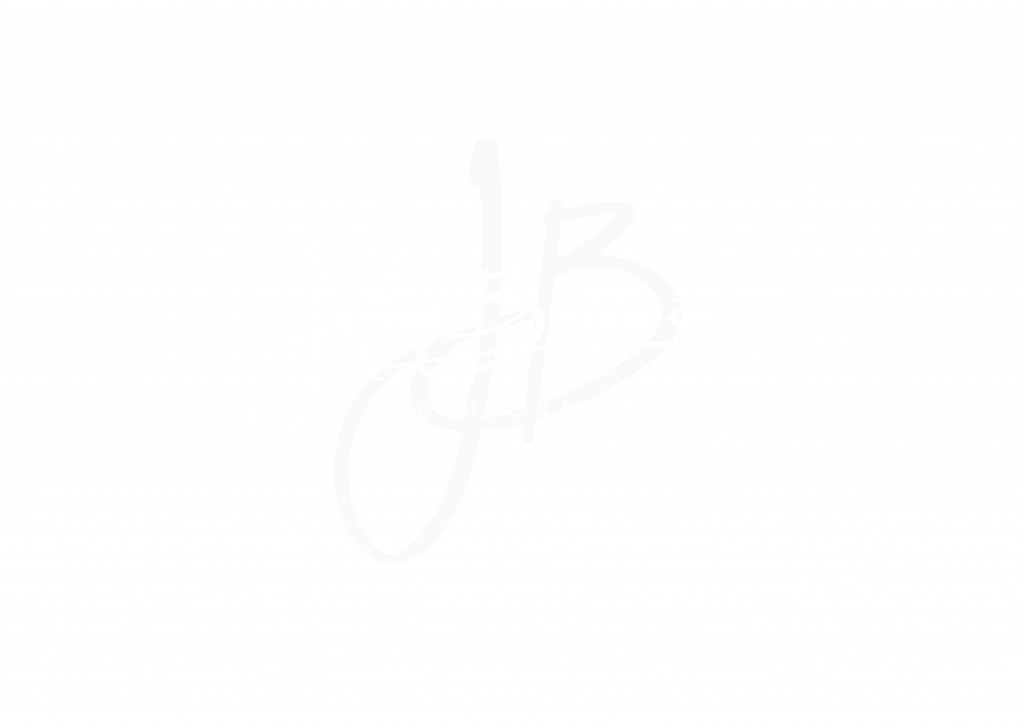


Listing Courtesy of: Spokane MLS / Windermere/Manito LLC / Bart Cloninger
8518 E Black Oak Ln Spokane, WA 99217
Pending (13 Days)
$775,000
MLS #:
202513793
202513793
Lot Size
0.32 acres
0.32 acres
Type
Single-Family Home
Single-Family Home
Year Built
2008
2008
Style
One Story
One Story
Views
City, Mountain(s), Territorial
City, Mountain(s), Territorial
School District
West Valley
West Valley
County
Spokane County
Spokane County
Listed By
Bart Cloninger, Windermere/Manito LLC
Source
Spokane MLS
Last checked Apr 10 2025 at 2:13 PM GMT+0000
Spokane MLS
Last checked Apr 10 2025 at 2:13 PM GMT+0000
Bathroom Details
Interior Features
- Utility Room
- Vinyl
Kitchen
- Built-In Range/Oven
- Gas Range
- Double Oven
- Dishwasher
- Refrigerator
- Disposal
- Microwave
- Pantry
- Kit Island
- Washer
- Dryer
Subdivision
- Northwood
Lot Information
- Views
- Sprinkler - Automatic
- Level
- Open Lot
- Hillside
- Plan Unit Dev
Property Features
- Fireplace: Masonry
- Fireplace: Gas
- Fireplace: Woodburning Fireplce
Heating and Cooling
- Gas Hot Air Furnace
- Forced Air
- Heat Pump
- Prog. Therm.
- Central Air
Basement Information
- Full
- Partially Finished
- Daylight
- Rec/Family Area
- Walk-Out Access
Homeowners Association Information
- Dues: $480/Annually
Exterior Features
- Roof: Composition Shingle
School Information
- High School: West Valley
Parking
- Attached
- Workshop In Garage
- Garage Door Opener
- Oversized
Stories
- 1
Living Area
- 3,673 sqft
Location
Estimated Monthly Mortgage Payment
*Based on Fixed Interest Rate withe a 30 year term, principal and interest only
Listing price
Down payment
%
Interest rate
%Mortgage calculator estimates are provided by Windermere Real Estate and are intended for information use only. Your payments may be higher or lower and all loans are subject to credit approval.
Disclaimer: © 2022 Spokane Association of Realtors, All Rights Reserved. Information Deemed Reliable But Not Guaranteed. Use of these search facilities other than by a consumer seeking to purchase or lease real estate is prohibited.





Description