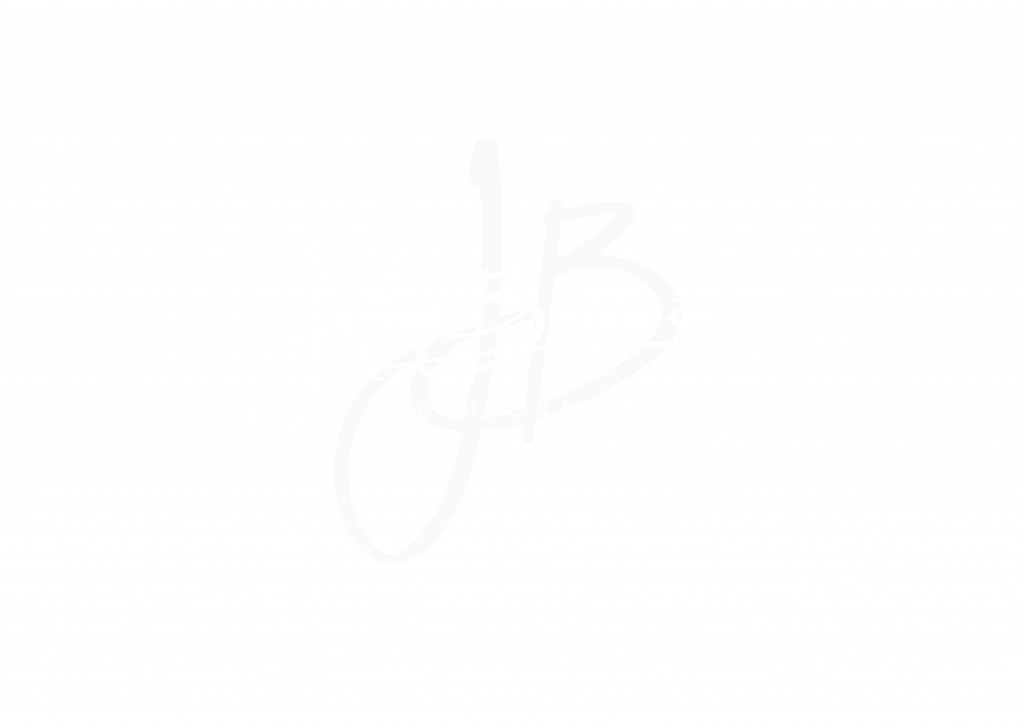


Listing Courtesy of: Spokane MLS / Windermere/Manito LLC / Tony Vaughn
8704 S Sherman Rd Spokane, WA 99224
Active (76 Days)
$849,000
MLS #:
202422481
202422481
Lot Size
15.4 acres
15.4 acres
Type
Single-Family Home
Single-Family Home
Year Built
1976
1976
Style
One Story
One Story
Views
Mountain(s), Territorial
Mountain(s), Territorial
School District
Cheney
Cheney
County
Spokane County
Spokane County
Listed By
Tony Vaughn, Windermere/Manito LLC
Source
Spokane MLS
Last checked Nov 21 2024 at 6:19 AM GMT+0000
Spokane MLS
Last checked Nov 21 2024 at 6:19 AM GMT+0000
Bathroom Details
Interior Features
- Utility Room
- Wood Floor
- Cathedral Ceiling(s)
- Vinyl
- Multi Pn Wn
Kitchen
- Free Standing Range
- Dishwasher
- Refrigerator
- Microwave
- Washer
- Dryer
Lot Information
- Views
- Treed
- Level
- Secluded
- Hillside
- Rolling Slope
- Oversized Lot
Property Features
- Fireplace: Masonry
- Fireplace: Zero Clearance
- Fireplace: Propane
Heating and Cooling
- Electric
- Baseboard
- Propane
- Window Unit(s)
Basement Information
- Partial
- Daylight
- Rec/Family Area
- Walk Out Access
Exterior Features
- Workshop
- Barn(s)
- Shed(s)
- Hay
- Horse Barn
- Roof: Composition Shingle
School Information
- Elementary School: Windsor
- Middle School: Westwood
- High School: Cheney
Parking
- Detached
- Under Building
- Carport
- Rv Parking
- Workshop In Garage
- Off Site
- Oversized
Stories
- 1
Living Area
- 3,356 sqft
Listing Brokerage Notes
Buyer Brokerage Compensation: 3%
*Details provided by the brokerage, not MLS (Multiple Listing Service). Buyer's Brokerage Compensation not binding unless confirmed by separate agreement among applicable parties.
Location
Estimated Monthly Mortgage Payment
*Based on Fixed Interest Rate withe a 30 year term, principal and interest only
Listing price
Down payment
%
Interest rate
%Mortgage calculator estimates are provided by Windermere Real Estate and are intended for information use only. Your payments may be higher or lower and all loans are subject to credit approval.
Disclaimer: © 2022 Spokane Association of Realtors, All Rights Reserved. Information Deemed Reliable But Not Guaranteed. Use of these search facilities other than by a consumer seeking to purchase or lease real estate is prohibited.




Description